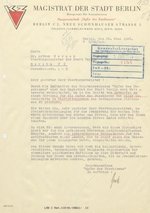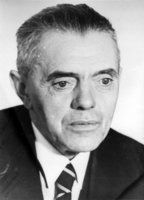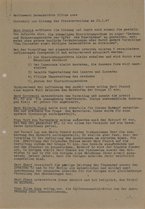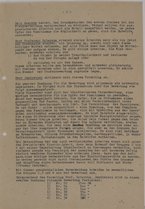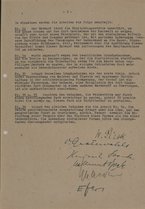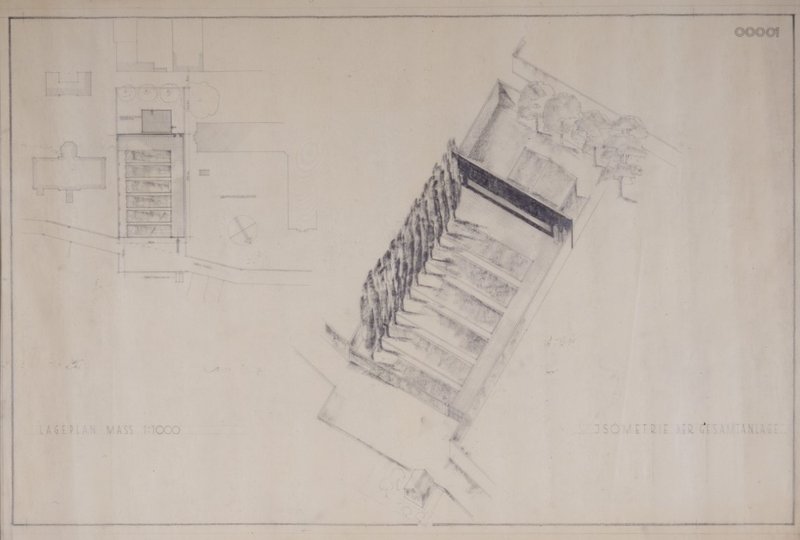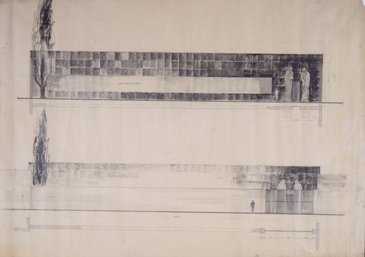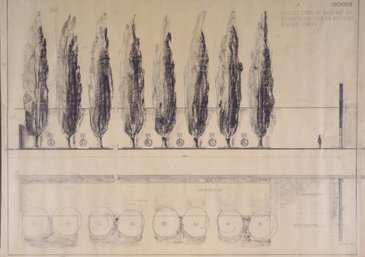Berlin’s municipal Commission for the Victims of Fascism began considering how to establish a place of remembrance at the former Plötzensee execution site in April 1946.
In the summer of 1946, the commission initiated a design competition for a memorial site. Advertisements in several newspapers called on “all antifascist freelance and employed architects, sculptors, and artists in Germany” to take part. The result was to be an “international consecrated site for antifascists of all nations.”
Invitation to join the prize jury
Alongside Arthur Werner and representatives of the Berlin municipal authorities, most of those invited to join the prize jury in 1946 were members of the Commission for Victims of Fascism. They received support for selecting the winner from the municipal planning director Hans Scharoun, in office until the end of 1946, and the architects Selman Selmanagić and Wils Ebert.
As well as the design competition for a memorial site in Plötzensee prison, a second competition was planned for a memorial for the victims of fascism in Berlin’s Lustgarten, but not carried out.
Ottomar Geschke November 16, 1882 – May 17, 1957
Trained as a metalworker, Ottomar Geschke became a high-ranking KPD functionary in the 1920s. He spent almost the entire National Socialist period in concentration camps and penal institutions, or under police supervision. Immediately after Berlin’s liberation in May 1945, Ottomar Geschke was made municipal social affairs director in the city’s first post-war administration.
As the chairman of the Commission for the Victims of Fascism, he was particularly devoted to the concerns of those persecuted by the Nazis. Ottomar Geschke was also a member of the prize jury for the first design competition for a memorial site in Plötzensee prison.
A total of 54 designs were received by October 16, 1946, and the prize jury met on January 29, 1947. The members were disappointed by the artistic quality of many of the designs; some of them reminded them of “typical Nazi architecture.” At the end of the meeting, the former Bauhaus student Helmut Heide’s design was selected.
They also decided to acquire a design by the architect Hans Bartling, which did not retain the execution shed and instead suggested merely marking the site of the executions. The third prize went to a joint submission by the architect Otto Bartel and the painter Horst Strempel, based on a wood-carving by the sculptor Kurt Schumacher, who was murdered in Plötzensee on December 22, 1942.
All the competition entries were displayed to the public in an exhibition in the Berlin Palace’s White Hall between February 16 and 22, 1947.
The prize jury’s decision
During the preliminary examination, the submitted designs were sorted into five groups based on the extent of the planned changes to the execution shed. Those that retained the execution room in its then form and separated it from the surrounding area were favored. The designs were anonymized before being presented to the committee.
Helmut Heide’s design
The design by Helmut Heide left the execution building untouched and created a separate outdoor space for commemorative occasions. A memorial wall with a height of eight meters, clad with black basalt slabs, was to be erected in front of the building. On either side of the memorial wall was a separating pebble-dash wall in a reddish shade, enclosing the entire grounds of the memorial center. The site was to be accessible from the road then called Heuweg, which was renamed in March 1950 after Richard Hüttig, also murdered in Plötzensee.
The memorial wall, extending across the full width of the site, was to bear the names of those executed in Plötzensee. Space was allotted for 1,800 names. The path to the execution shed led through a 2.5-meter-high gate with two very large figures of mourners on either side, around 4.5 meters in height.
The area for commemorative events at the front of the site was bordered by six lawns, each planted with two poplar trees on its left boundary. The separating wall behind them was to bear the names of the murdered people’s countries of origin, along with mounts for wreaths.
Helmut Heide’s design, attempting to express the memorial center’s international character as requested in the competition through the memorial wall for the individual nations, was not put to use. This was probably due to the high costs associated and the scarcity of building materials at the time. As the city increasingly fractured into East and West Berlin, the requirements for commemorating the victims of National Socialism also altered.

